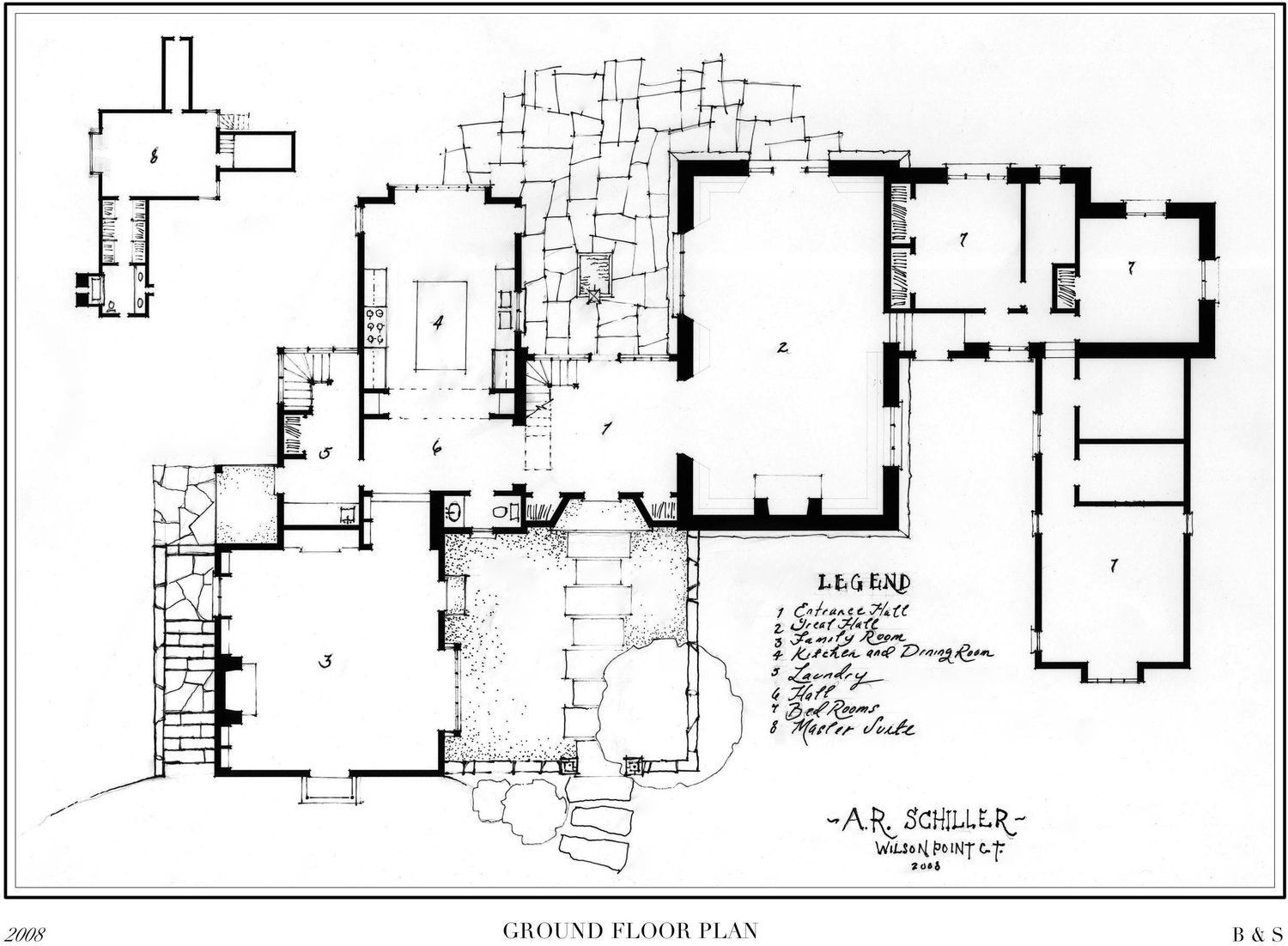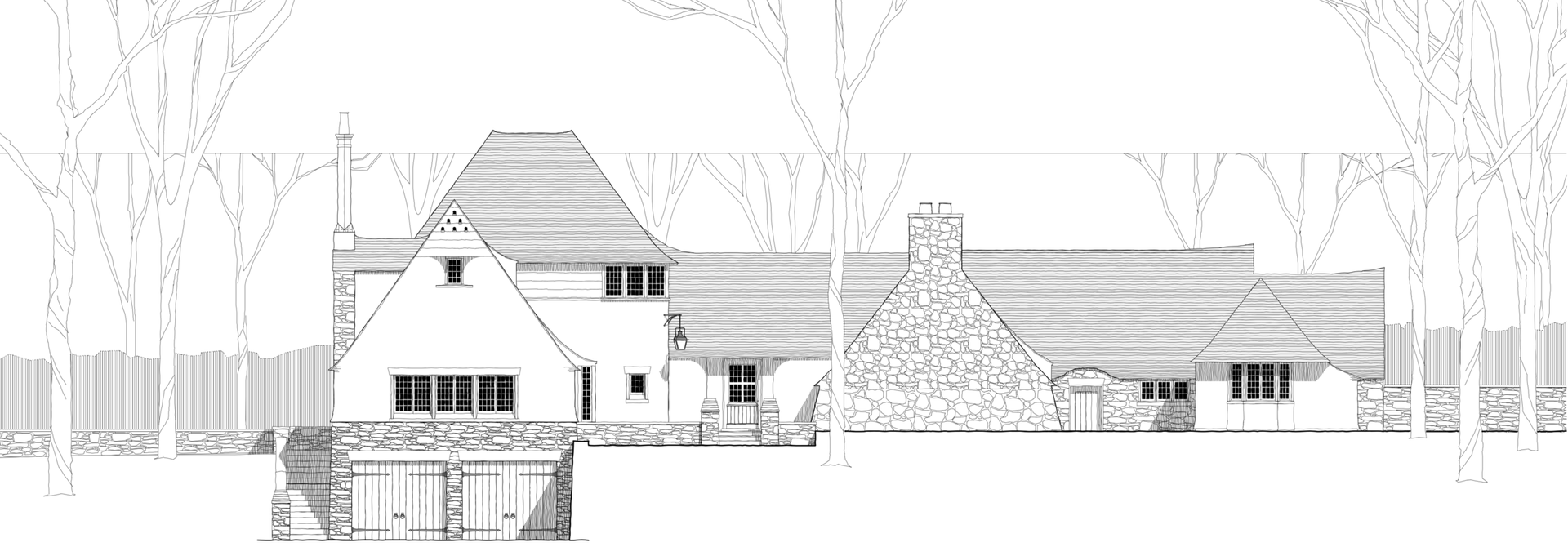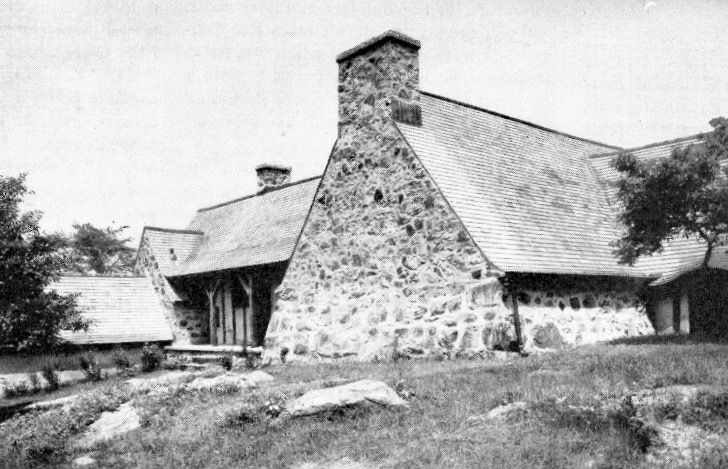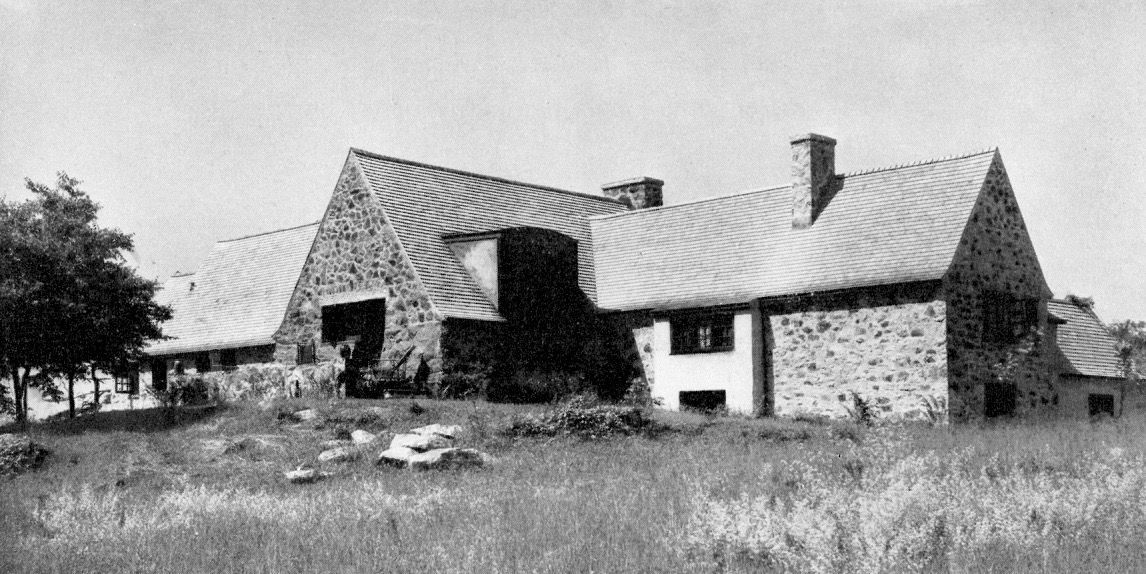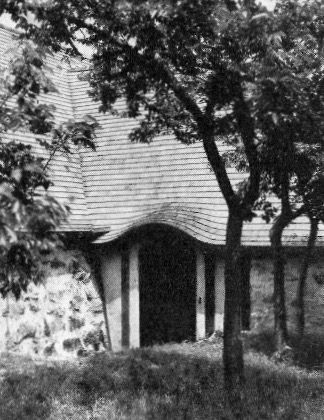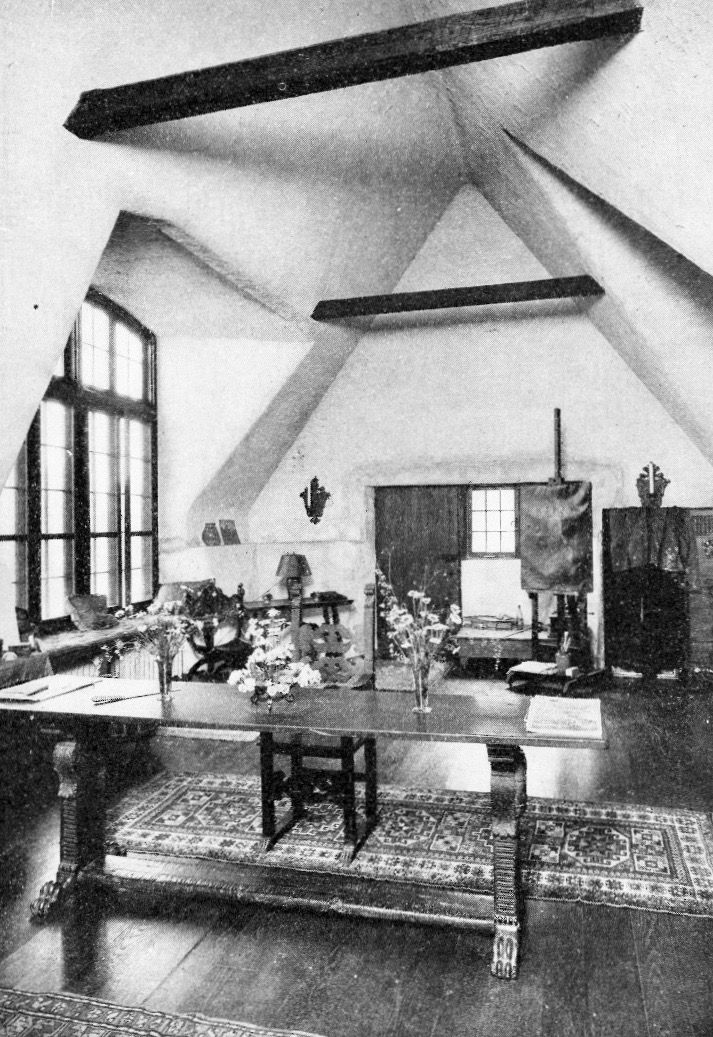Follow Us
VISIT CURRENT MARCH 2023 AD ARTICLE HERE
WILSON POINT, CONNECTICUT
• This proposed restoration and renovation of an artist’s studio house designed by architect Frank J. Forster in 1926 on the Connecticut Shore was a result of the client’s clear vision of enlarging the cottage to accommodate a large family • The 1,000 square foot addition of living space included a restored architectural composition accomplished by removing several insensitive additions • New floor plan was designed to incorporate an entrance courtyard and a two-story master suite addition • New kitchen, garage, and bedroom wings blend seamlessly with original stone, stucco, and half-timber Cotswold style architecture •
