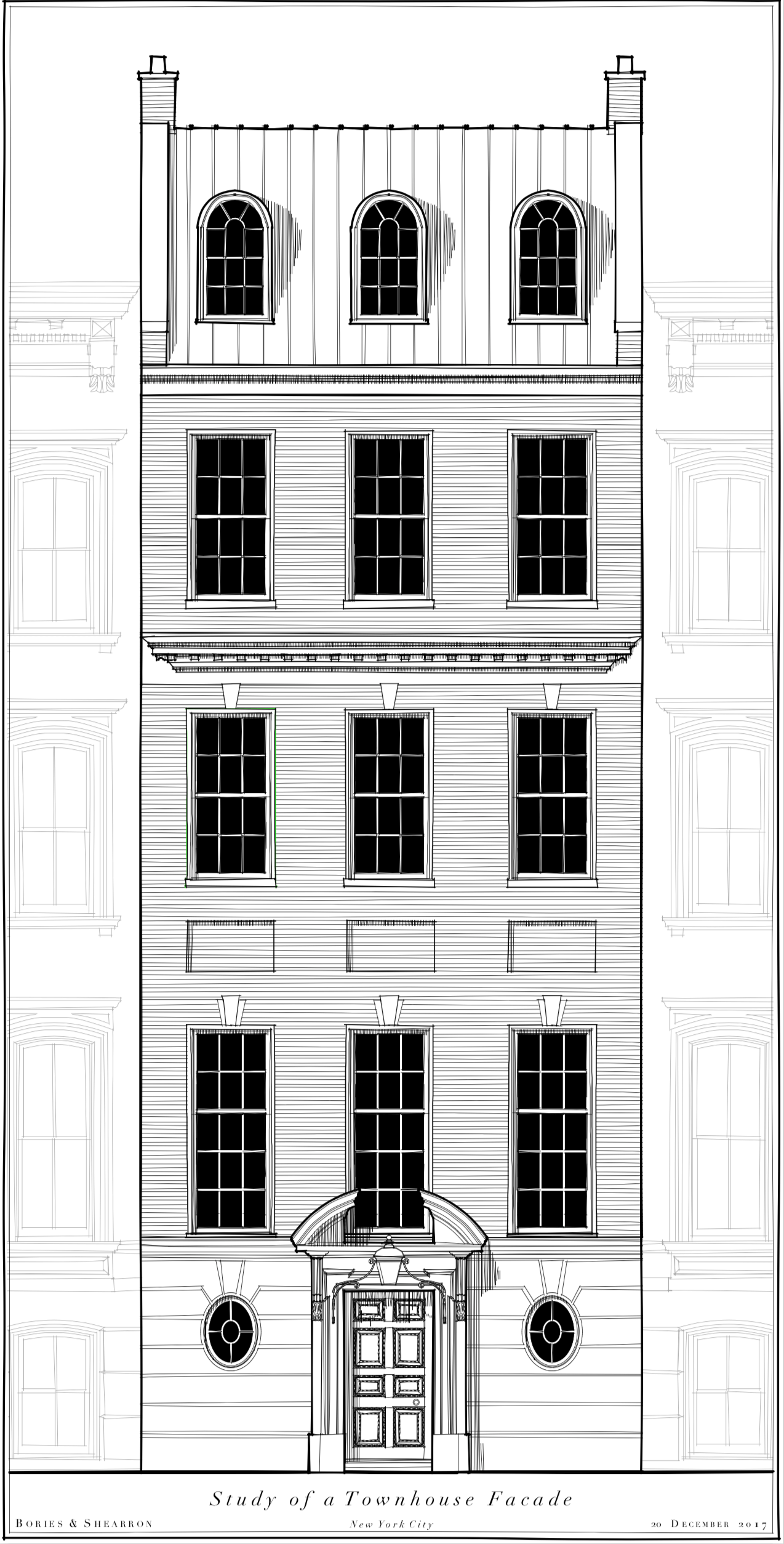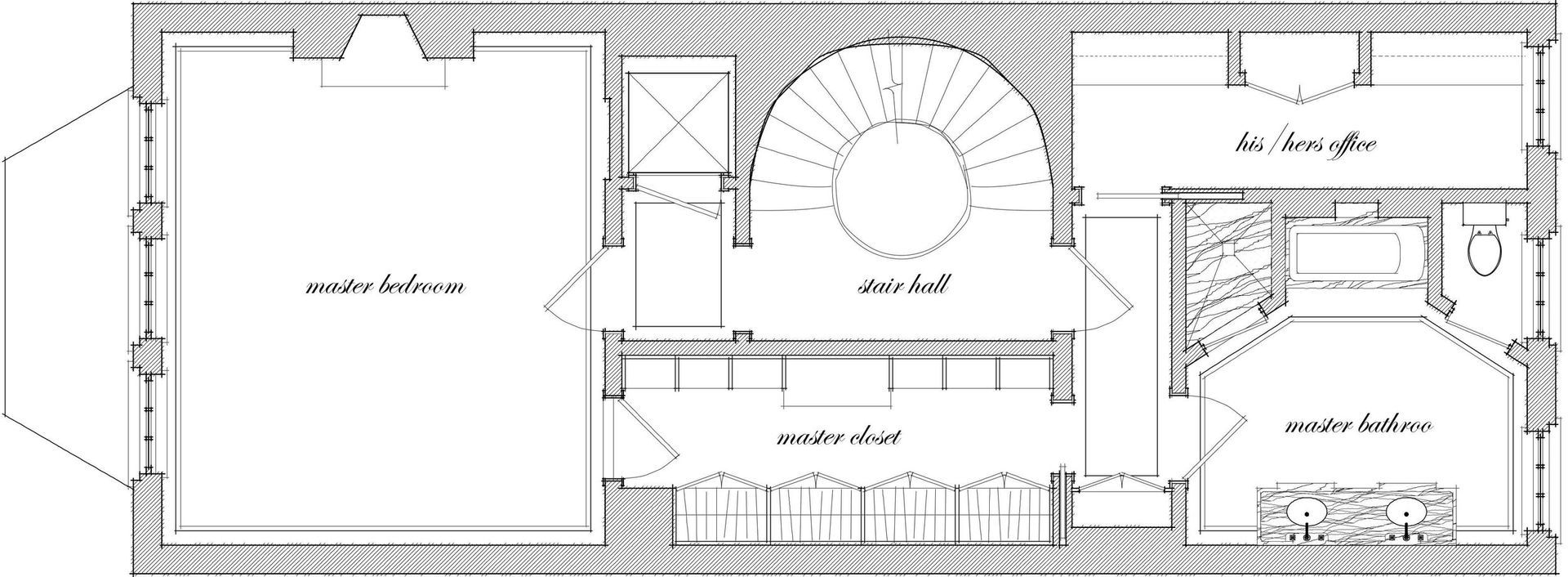Follow Us
VISIT CURRENT MARCH 2023 AD ARTICLE HERE
UPPER EAST SIDE TOWNHOUSE RENOVATION
• Proposal for interior and exterior renovation of a late 19c brownstone • Reimagined in the distinct Classical style of famed early 20c New York architect Mott B. Schmidt • Facade is clad in hand-molded Virginia brick and limestone with Georgian style broken pediment bonnet entry • New floor plan revolves around sky lit circular stair from floors one through five to accommodate full-width rooms • The kitchen is connected to the semi-formal rear garden with reflecting pool by B&S, accessed by a generous steel sash bay widow or luxurious balcony stair from the dining room above •








