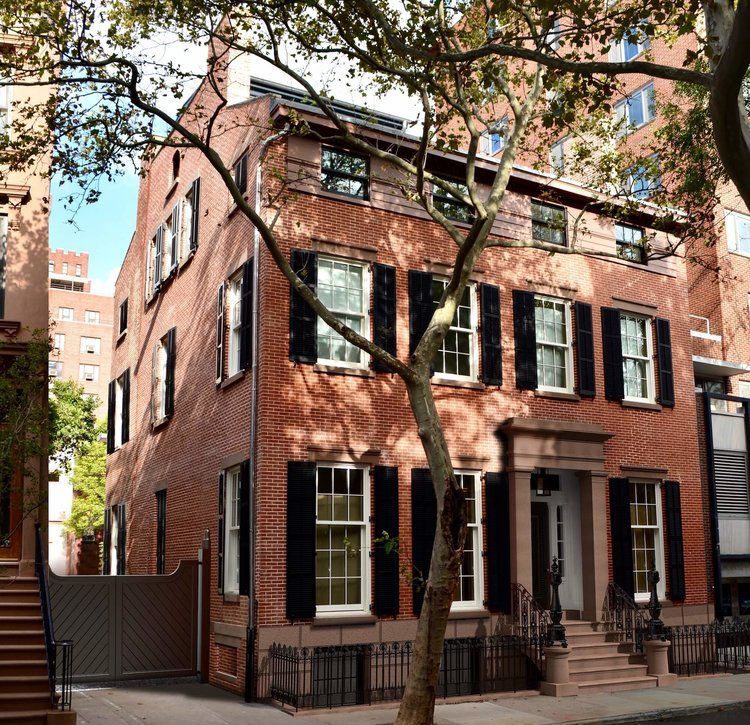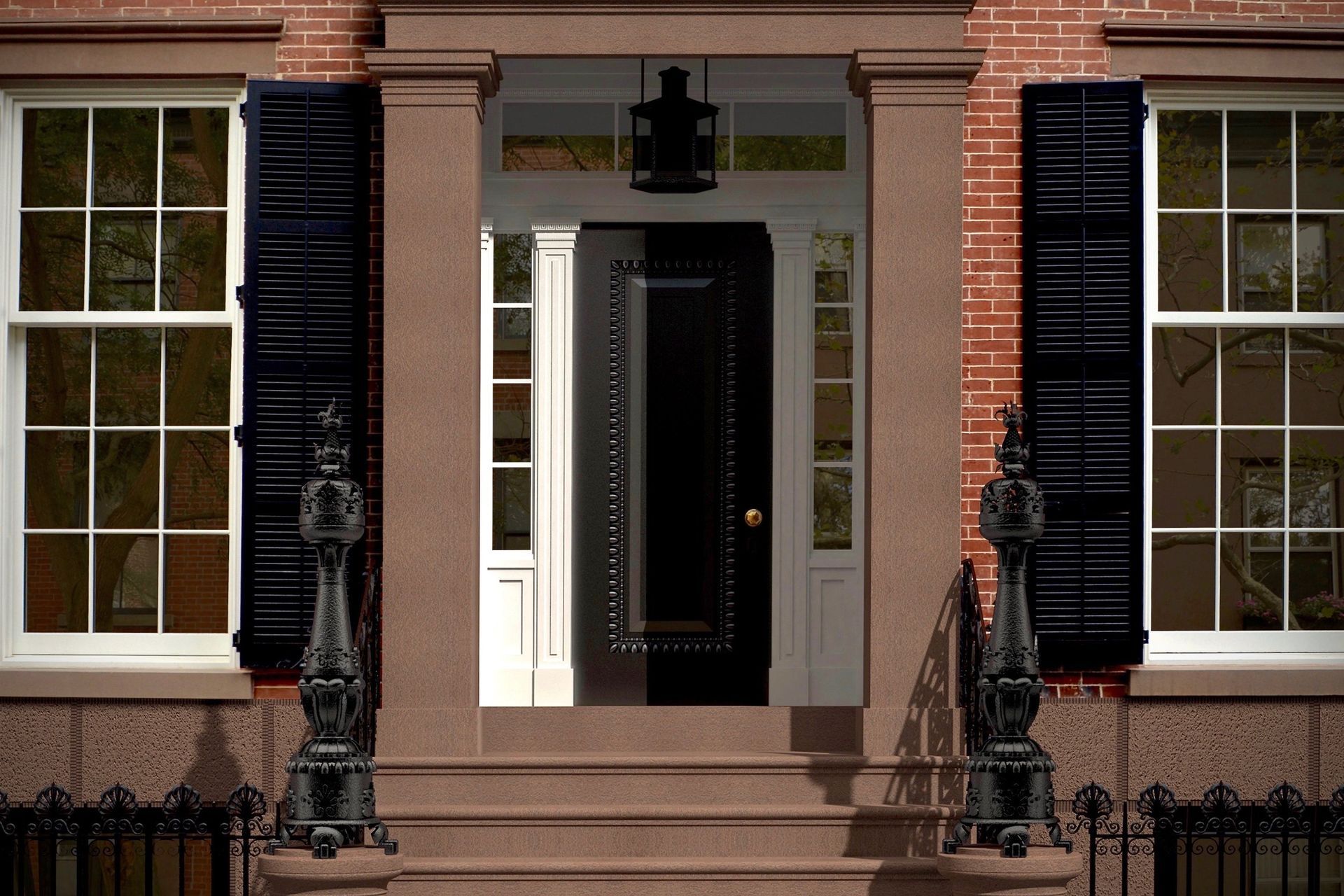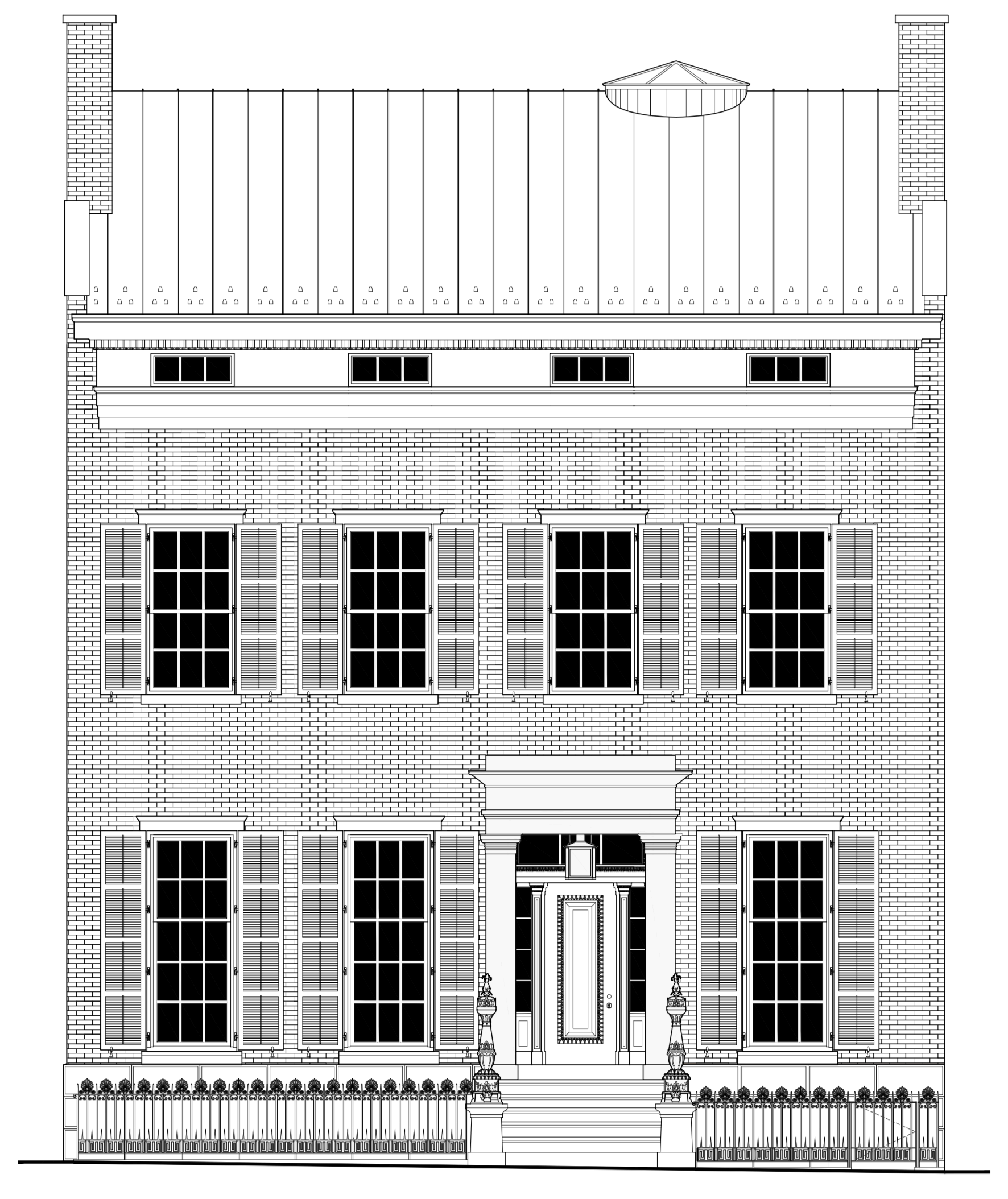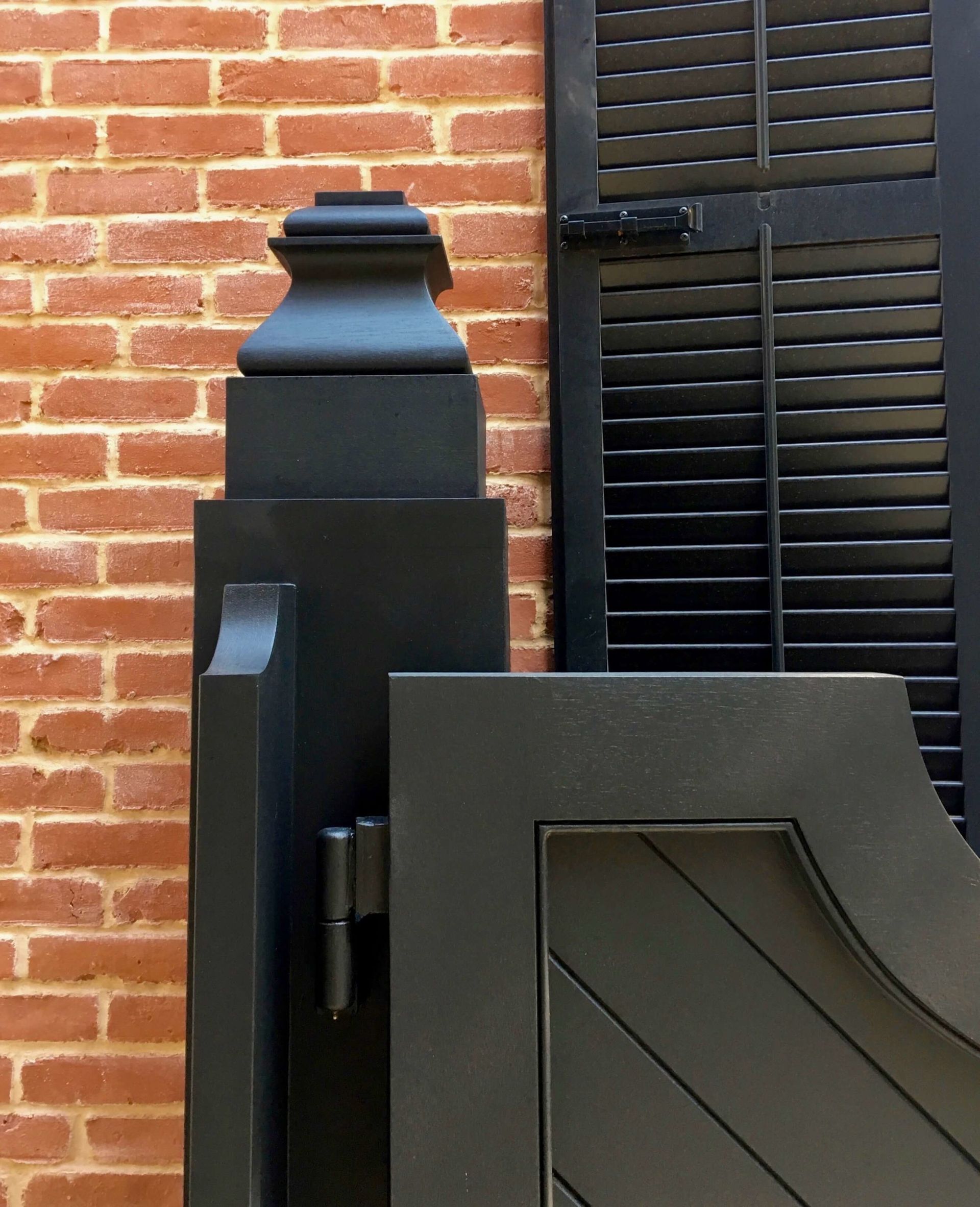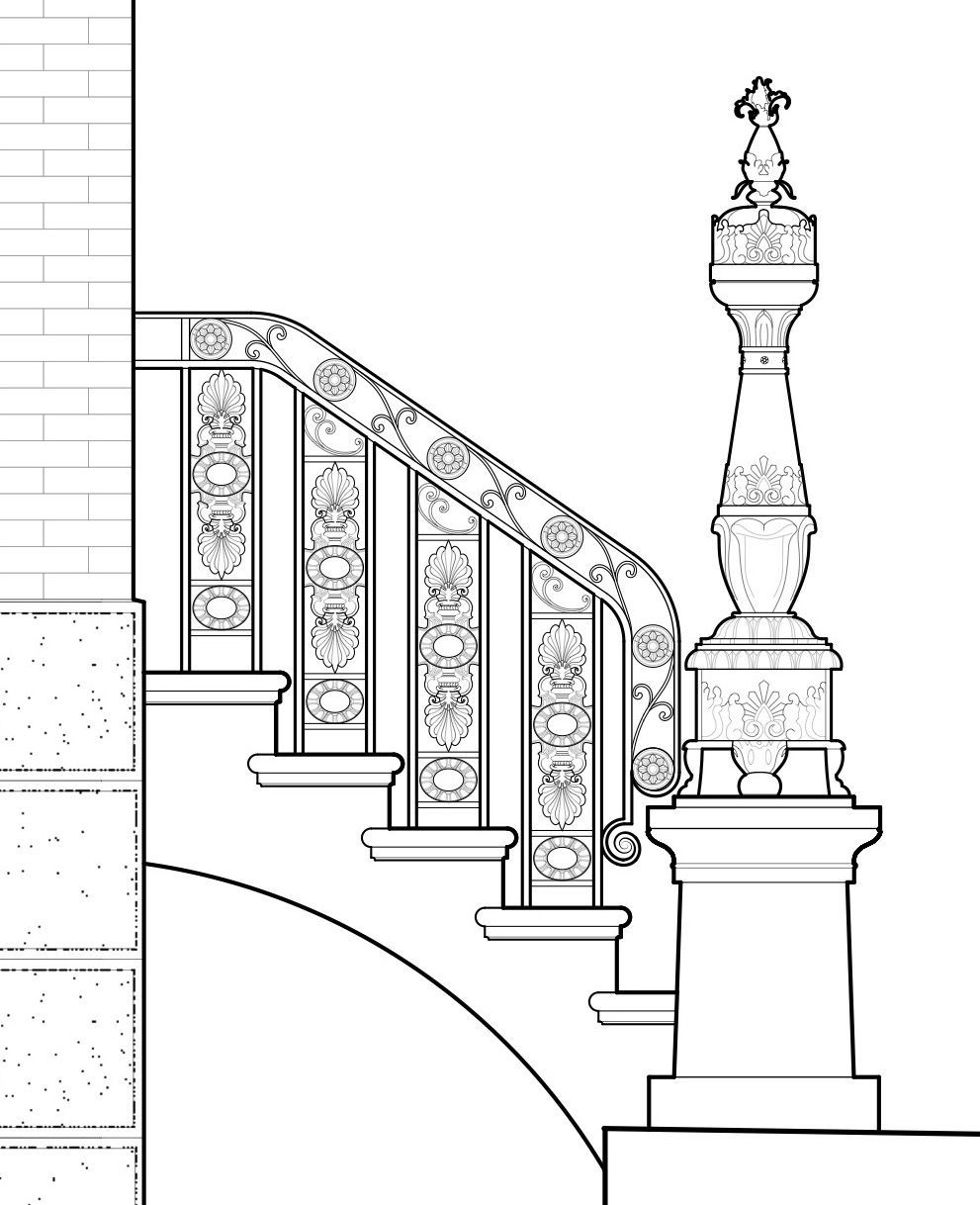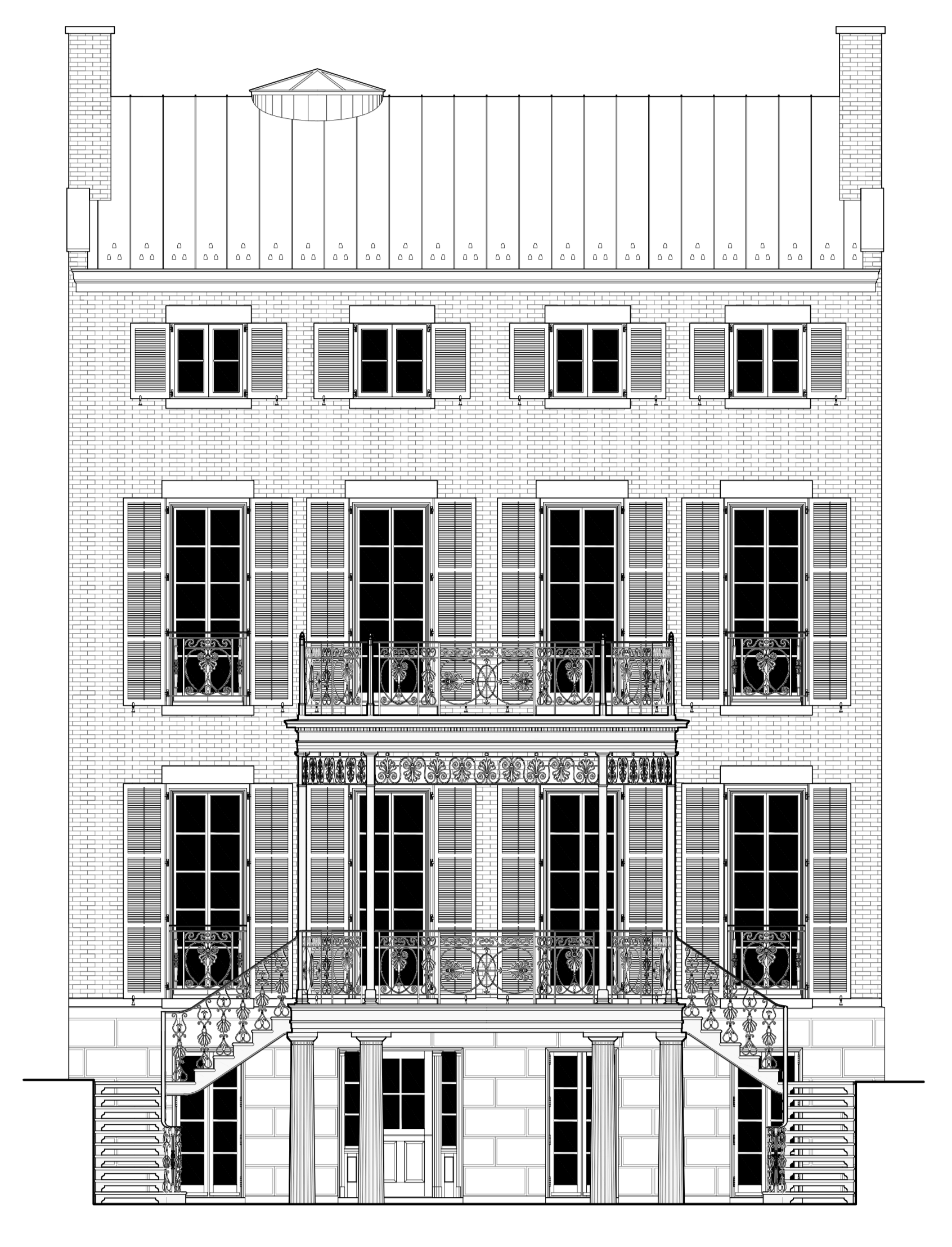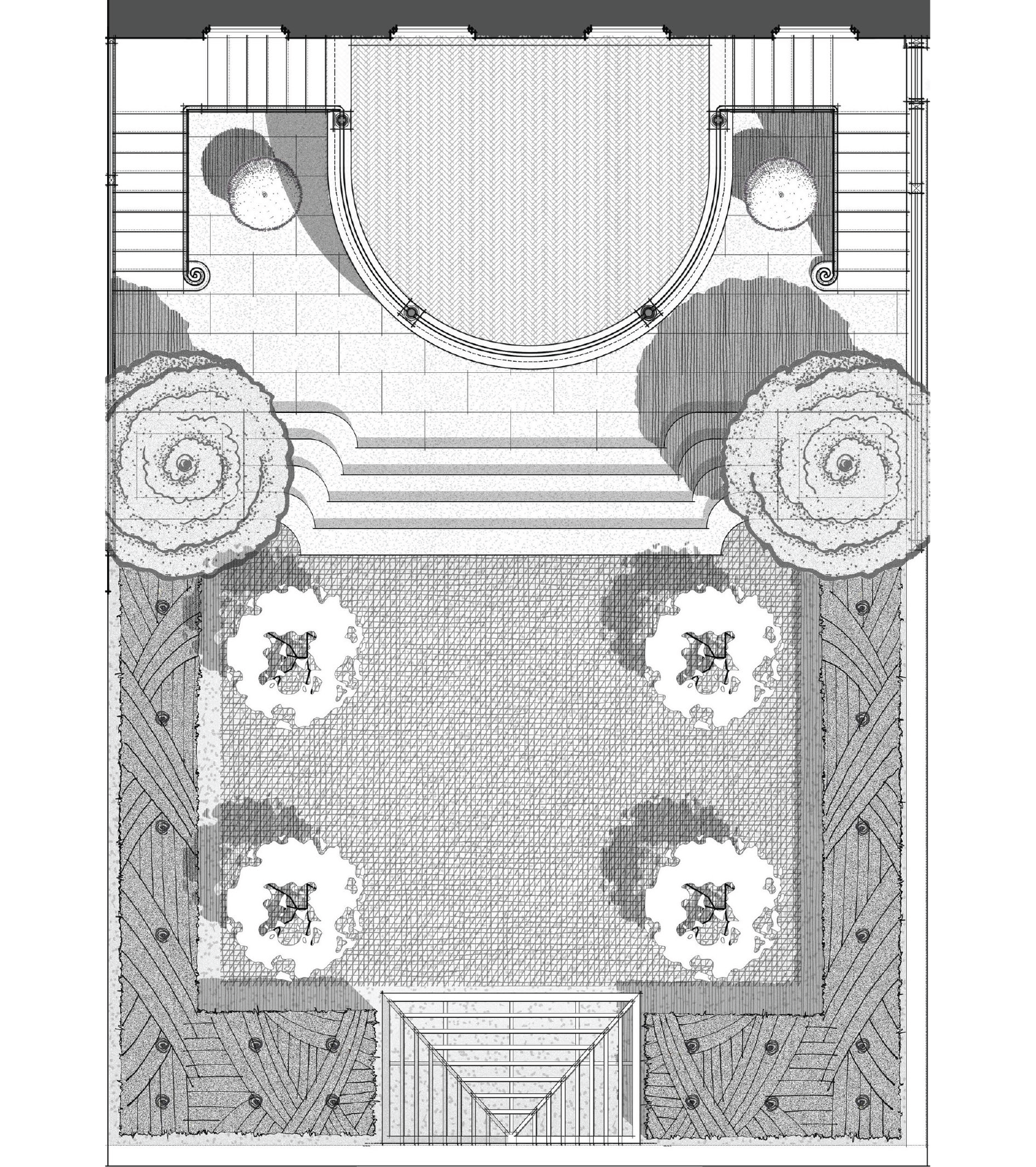Follow Us
VISIT CURRENT MARCH 2023 AD ARTICLE HERE
GREEK REVIVAL TOWNHOUSE RENOVATION
• An inspired client invited us to design a full interior and exterior renovation of a rare 4-bay c. 1839 Greek Revival townhouse designed in the manner of Minard Lefever’s pattern book “The Beauties of Modern Architecture”, c. 1835 • The original 4-square room layout was maintained, surrounding a 3-story circular stair hall, featured in the tome “Bricks and Brownstones” • The original wooden entablature, window openings, and stoop were restored • Layers of yellow paint were removed to expose the original brick and brownstone details • A new 2-tiered, Regency styled iron porch was added to the garden side of the house, overlooking a garden designed by Quincy Hammond • Decorating by Miles Redd •
