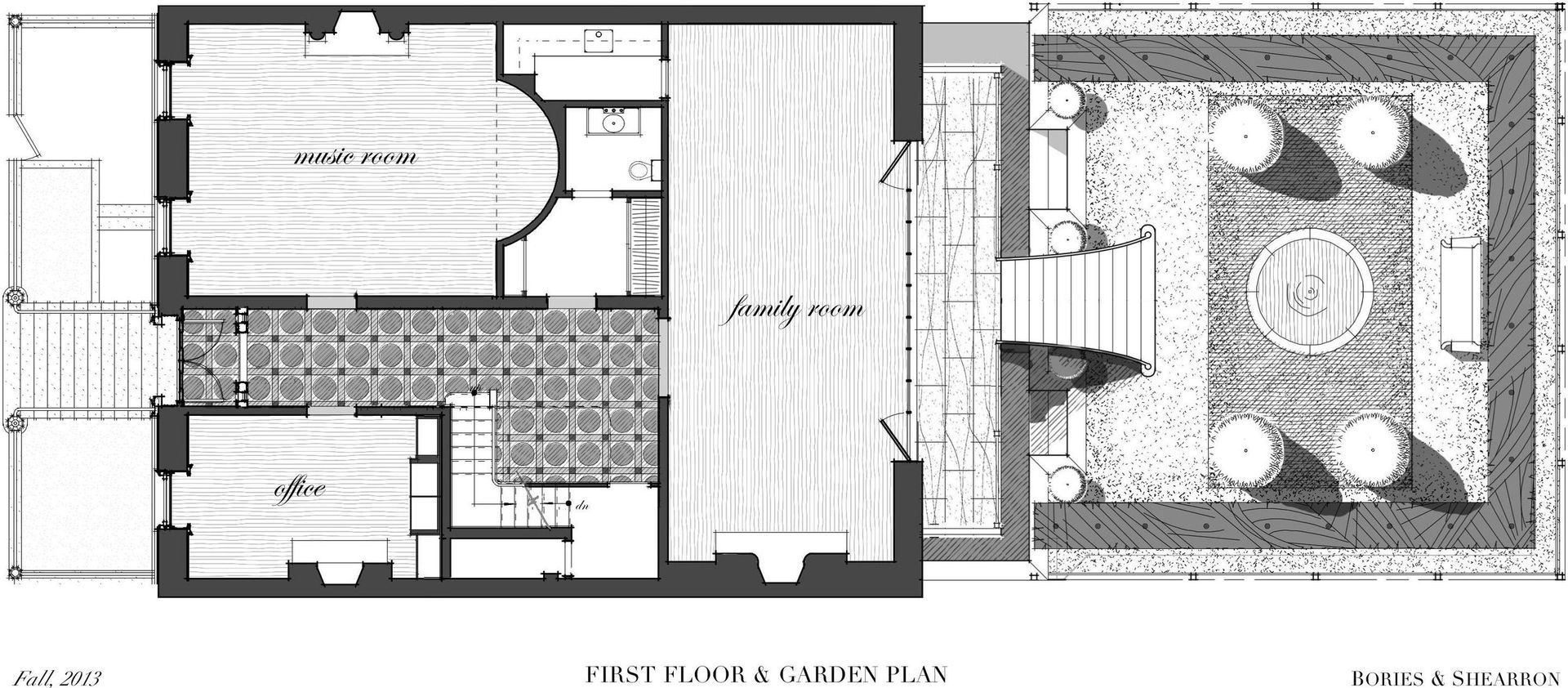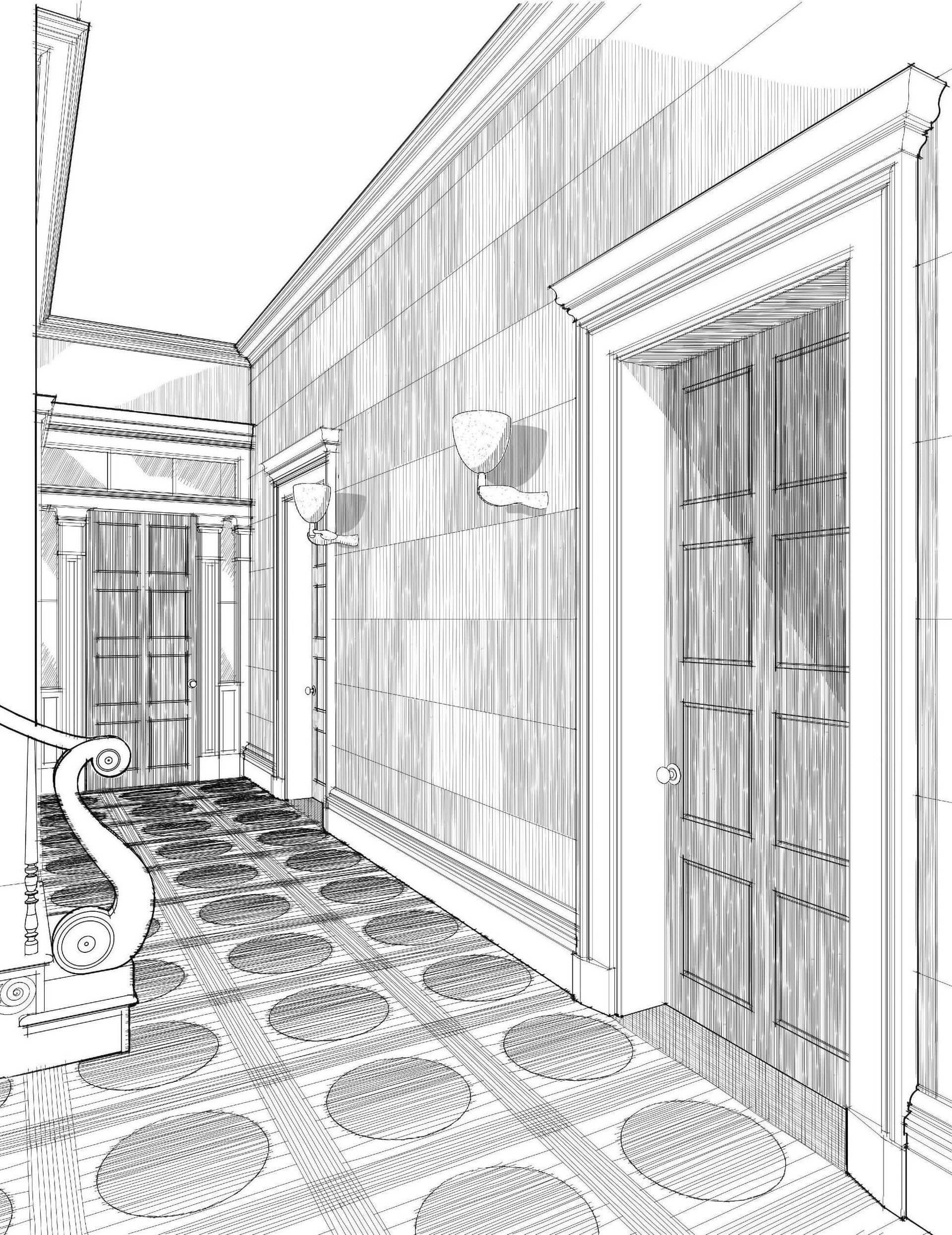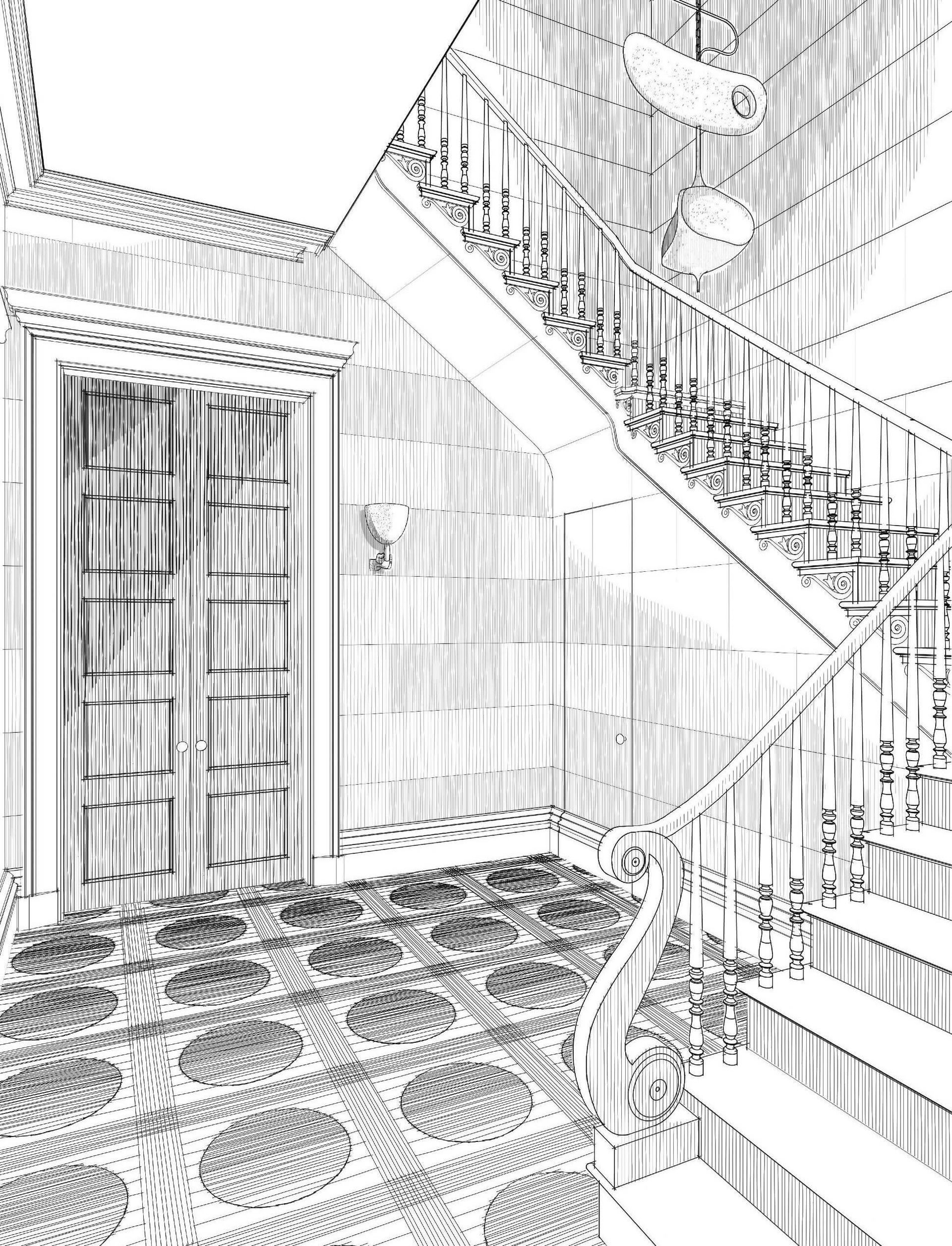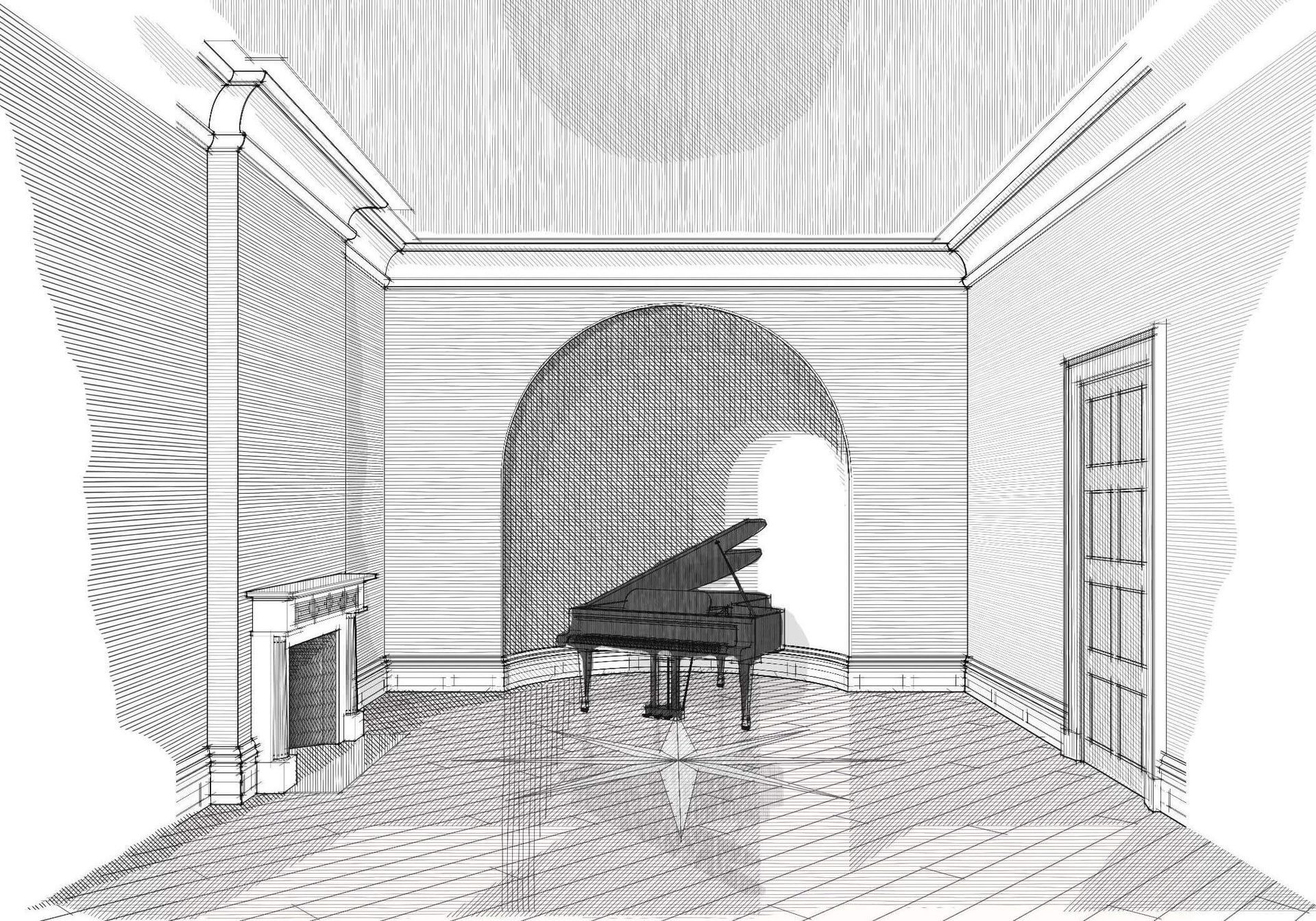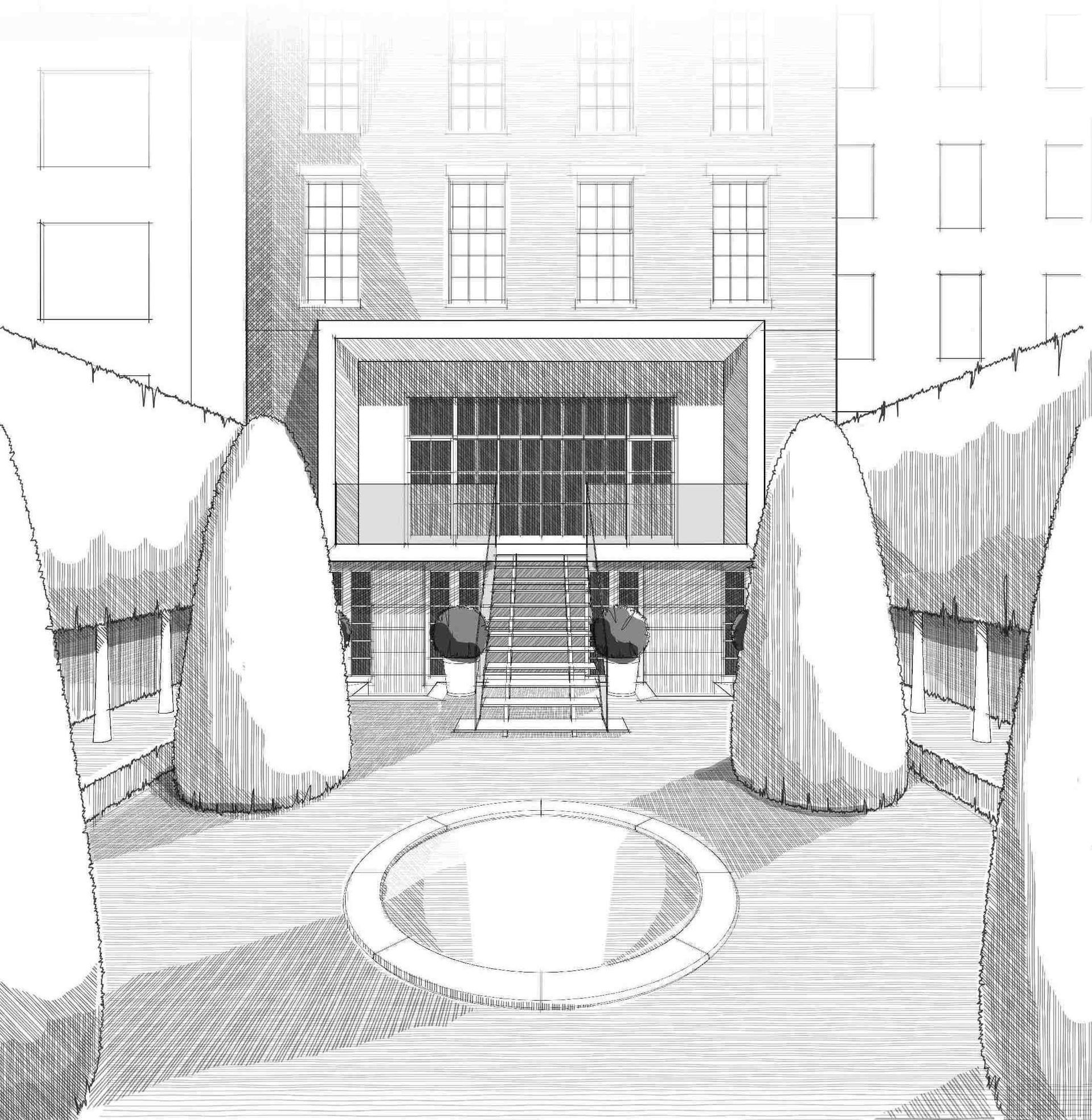Follow Us
VISIT CURRENT MARCH 2023 AD ARTICLE HERE
CHELSEA TOWNHOUSE
• Proposal to re-incorporate the parlor floor and garden of a Greek Revival townhouse with the remainder of the previously restored residence • Parlor floor plan includes large family room, music room with apse, concealed serving pantry, powder room, and cloak room • Restored open stair hall to original configuration • Large steel window leads to shallow porch overlooking new Classical garden of pea gravel, yew topiaries, and bordered with pleached hornbeams •
