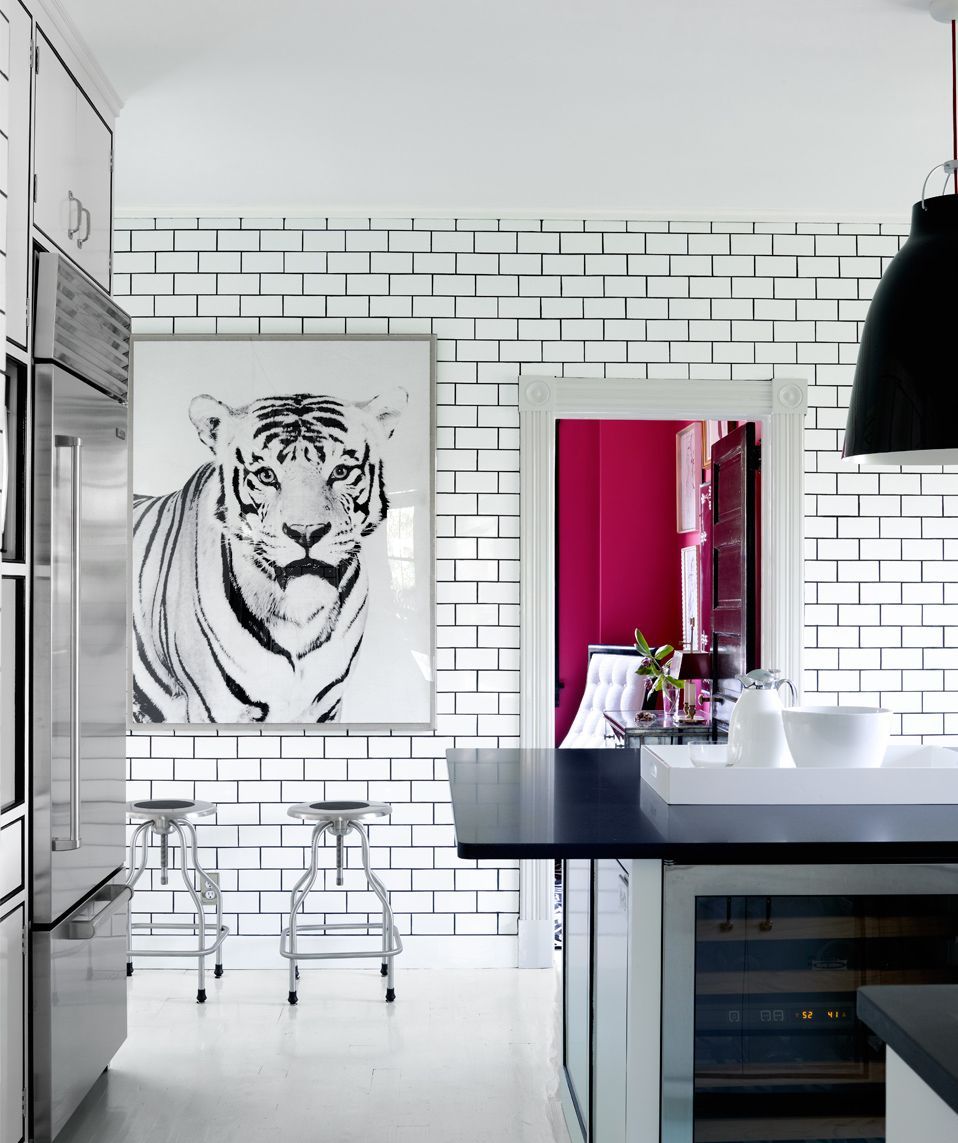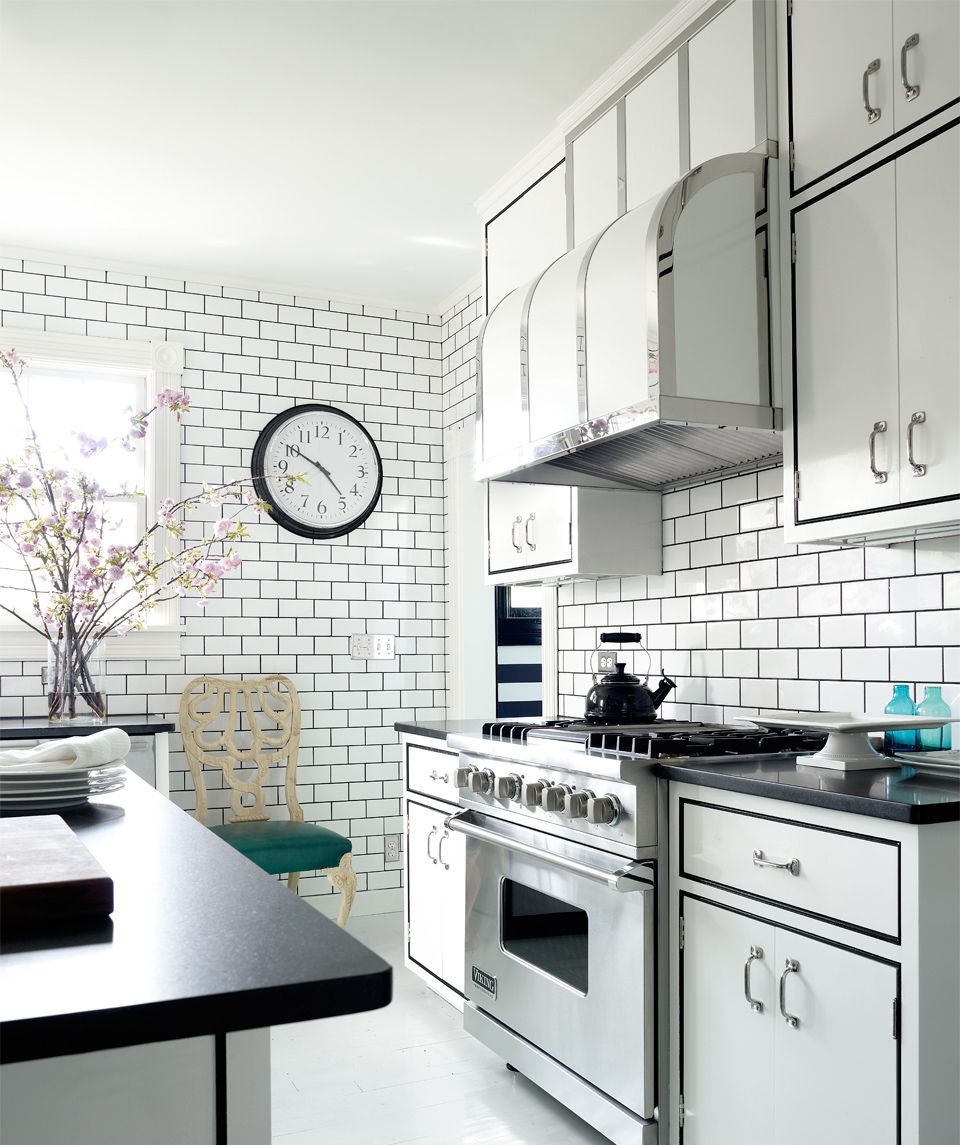Follow Us
VISIT CURRENT MARCH 2023 AD ARTICLE HERE
SOUTHAMPTON COTTAGE
• We were asked to transform the facade and garden of a 19c farm house in the Village of Southampton into an 18c Colonial by our young clients • A porch was removed, and the front door was re-positioned to create symmetry • Clapboard siding was replaced with painted shingles and operable raised paneled shutters were added to all windows • The door surround is modeled on Batty Langley's Ionic order, and the chevron door is after an original 18c example found on Long Island’s North Fork • Custom wrought iron bracket arms and lantern were designed by B&S • Jeffersonian style “Chinese" fret fence and gates enclose a clipped privet topiary room • Complete kitchen renovation •










